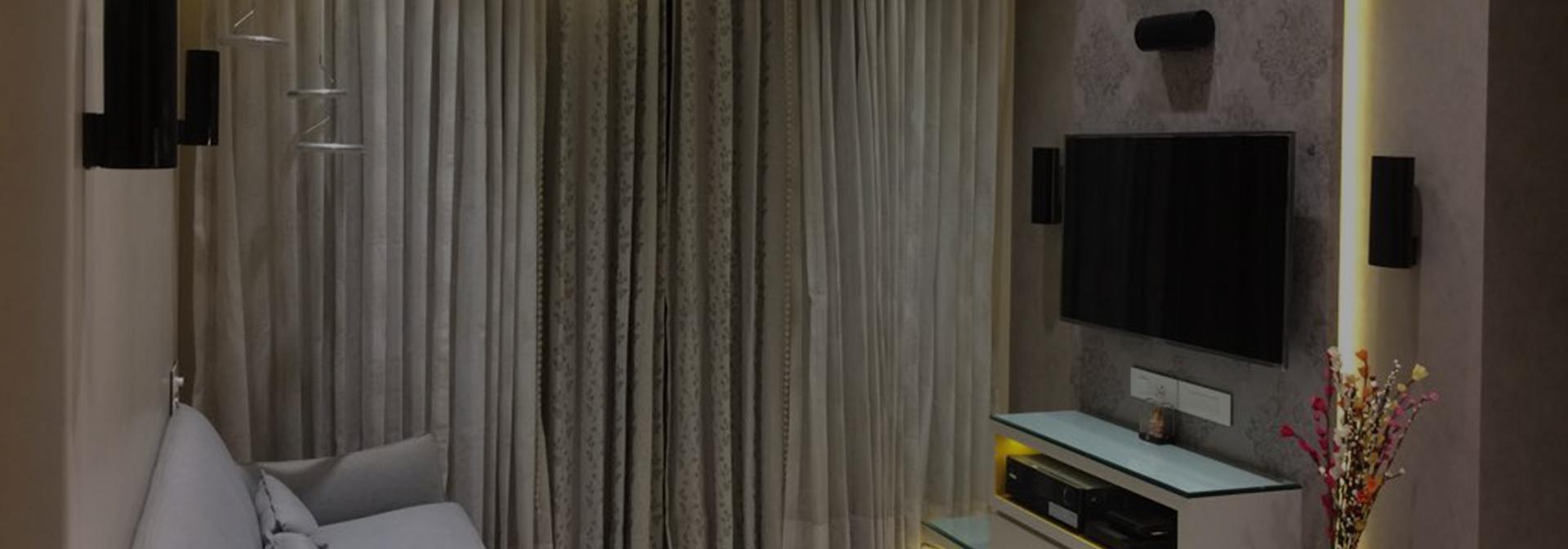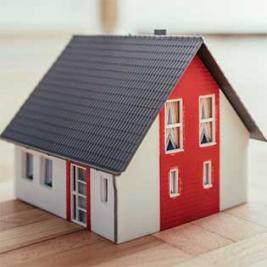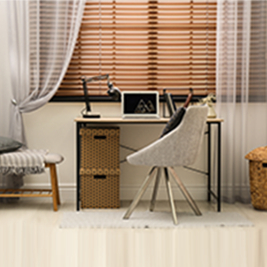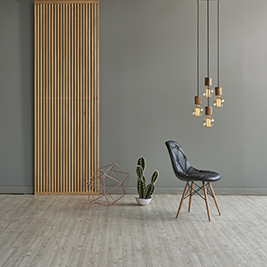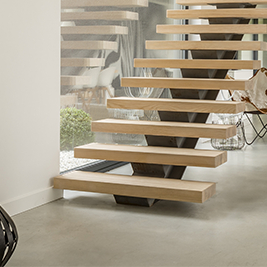Rajnikant Mirkar talks about his aspiration of owning his dream home in the city of dreams – Mumbai, the way his family was involved in every aspect of the interior designing of his new home and the way the house is customized to the family’s needs.
Our family owned a home in an old building in the Wadala area of Mumbai and were looking to invest in something a little more contemporary, with the comfort provided by a host of amenities. We finally zeroed in on a project called Dosti Ambrosia in the same area, at a 15 minute walk away, and were thrilled at how convenient it was.
While I had quite a few criteria in mind while selecting a house, one of the most important was the presence of a large, airy balcony - a place where I could sip my morning cup of tea while reading the newspaper or just unwind after a hard day’s work and watch the city go by. It is also a joy when relatives are visiting, especially for the kids who really enjoy spending time in the balcony. In fact the balcony was one of the primary reasons we chose this flat.
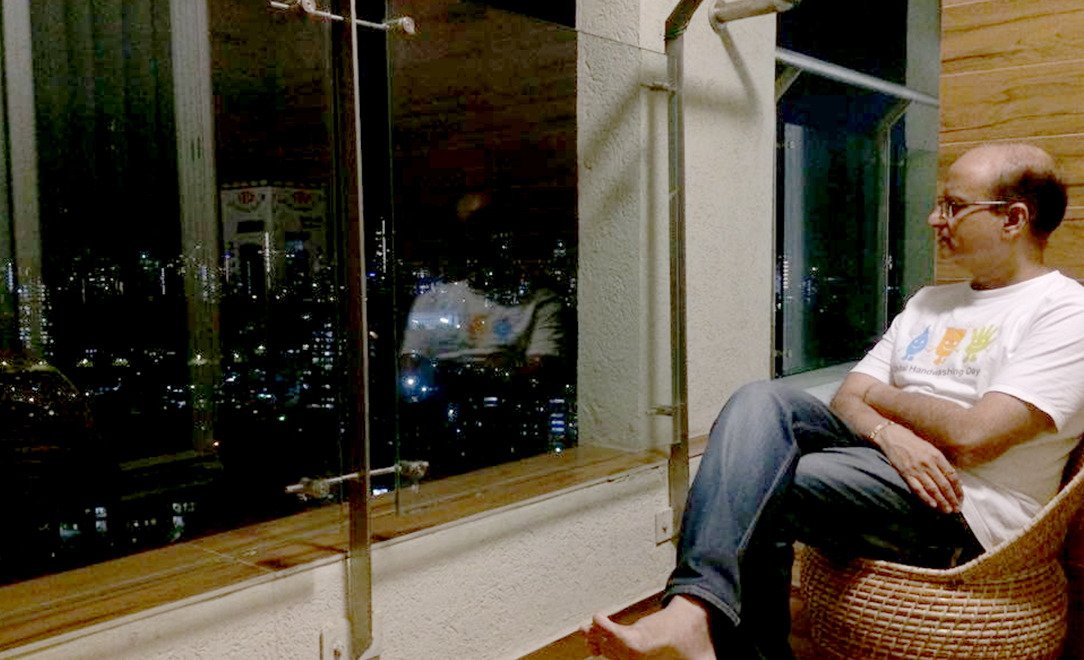
Mr. Rajnikant enjoying a panoramic view of the city of Mumbai from his balcony
Once we moved in, my entire family got involved in giving our inputs and suggestions to the interior designer. It was a long drawn affair stretching to almost four months, however at the end of it, the time and effort was absolutely worth it and we all were ecstatic with the final look.
Let’s start with my son’s room. He was very clear on every aspect of his space, whether it was a study table with the exact number of drawers or the design of the wardrobe. Every little detail was catered to, according to his tastes.
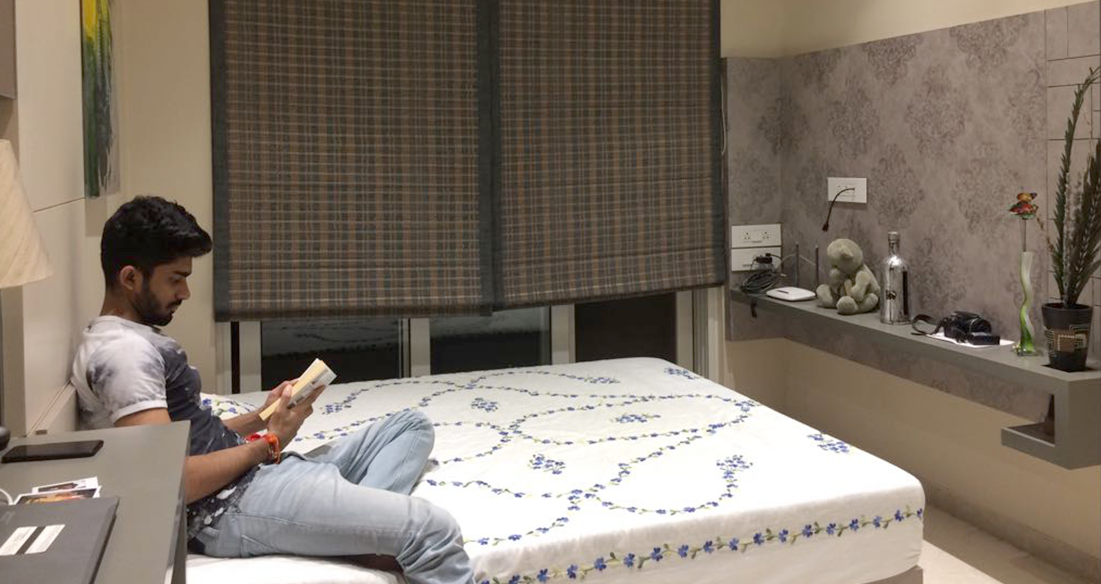
Mr. Rajnikant’s son, in his bedroom, spending time engaging in his favourite hobby – Reading
Then of course, there was one of the most important aspects of every home, the kitchen. Here, my wife was the one who called the shots. She was clear that everything in the kitchen should be easily accessible, from the trolleys to the spices. However, space was a bit of a constraint in the kitchen. The builder had provided only two platforms, which we decided to augment by adding a third one and creating a “U” shaped kitchen platform. Some of the elements are also Vastu compliant, for example, the gas stove which is south-facing.
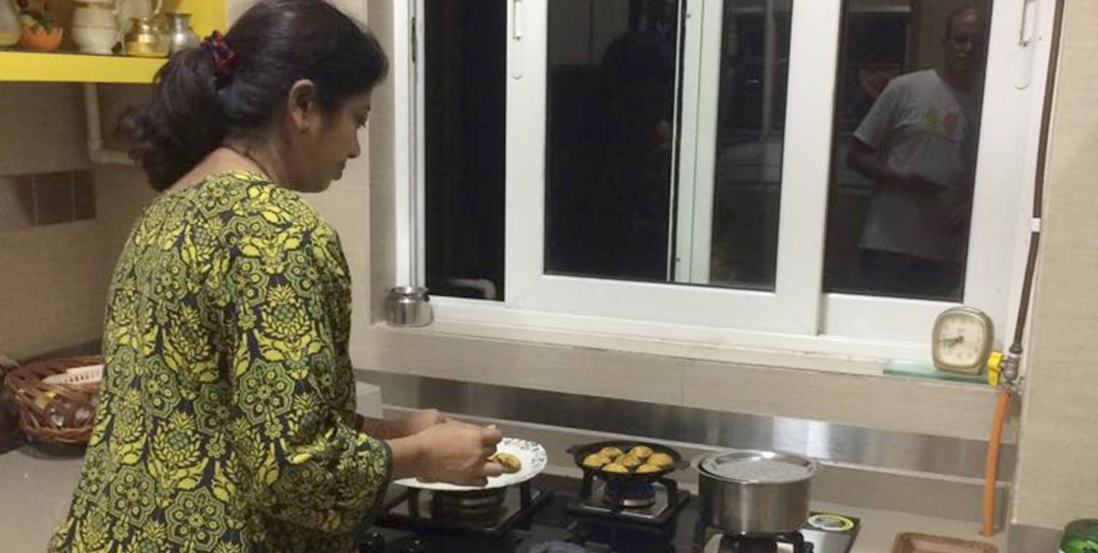
The kitchen, with the added platform, trolleys which are conveniently located and the gas stove facing south according to Vastu
Being a Maharashtrian, I’m an ardent devotee of Ganpati and every year celebrate the Ganpati festival with a beautiful Ganesh idol set up. I asked the interior decorator to add a glass wall in the living room passage that could serve as a backdrop during Ganesh Chaturthi. During the rest of the year, it gives a nice, polished touch to the house while also making it seem spacious.
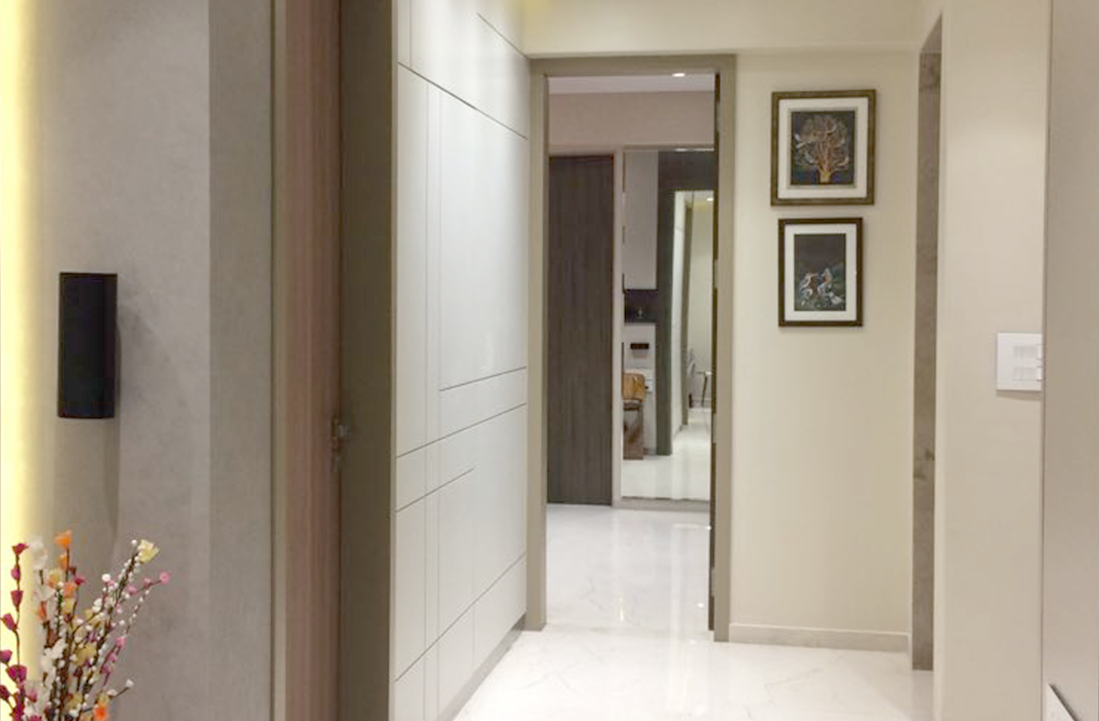
I wanted my home to be all about space. As you can imagine, staying in a city like Mumbai, where space is an eternal constraint in every sphere of life, this home is like a blessing to us, and we wanted to ensure we utilized every inch of space available to us without making the house look cluttered. With that thought in mind, one of the aspects which I really like is the niche created in the extending wall. This serves the dual purpose of adding aesthetic value and also we can change the show-pieces there based on the season or change in décor.
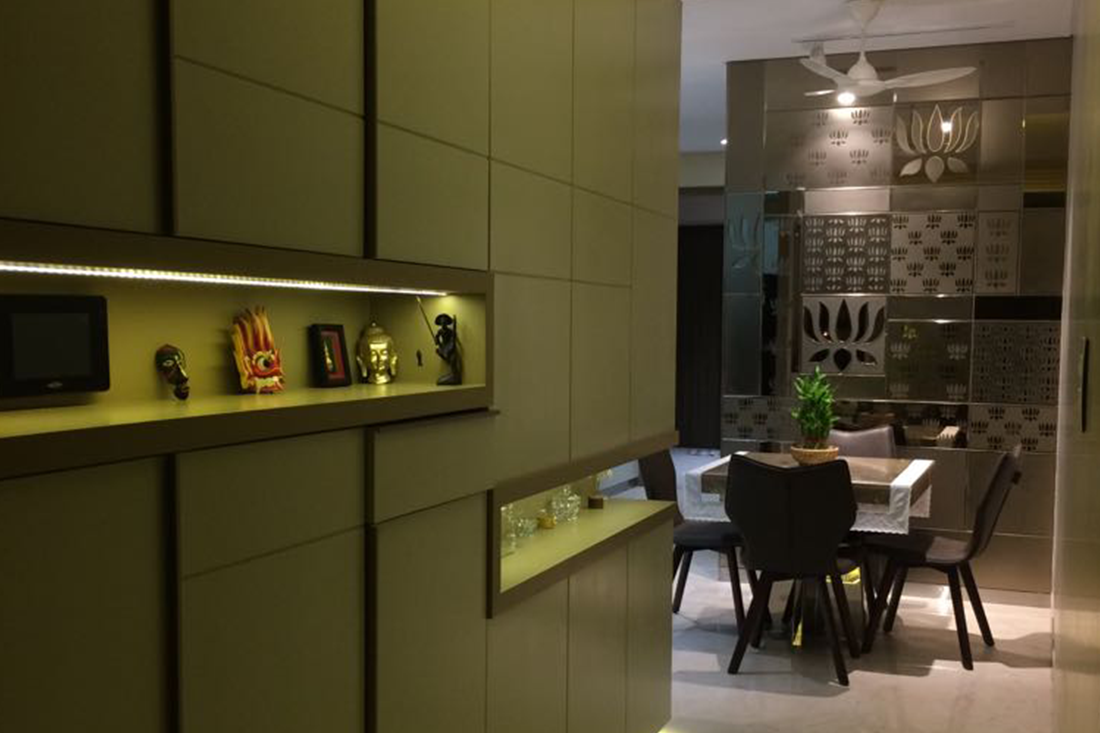
The niche in the wall, which serves as a showcase
My mother, who stays with us, likes living here as it is very convenient for her. We had a room specially created for her, which is right next to the common bathroom, making it easy and accessible to her. Being elderly, it makes things easier for her.
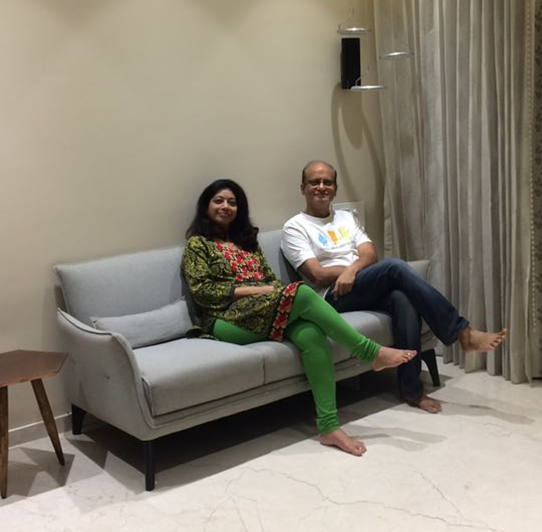
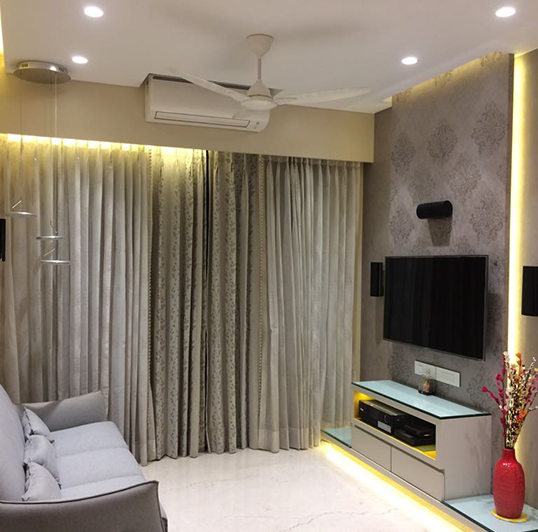
Mr. and Mrs. Mirkar enjoying some moments of solitude in their living room
For us, this house is a place in which we feel peace the moment we enter. It’s just so tranquil and gives you a feeling of belonging. That is above all the most endearing aspect of our home.
Home calculations made easy to help you plan your home
MISSED CALL
Give us a MISSED CALL for New Home Loan
- 09289200017
